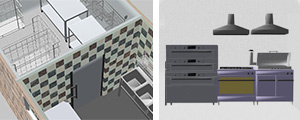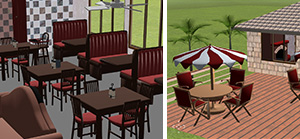DreamPlan Restaurant Design Software Simple 3D restaurant kitchen and front of house design Commercial kitchen and front of house design Visualize and plan your dream restaurant with a realistic 3D model. - Create your own restaurant design plans
- Plan out the front of the house with restaurant furniture
- Organize your industrial kitchen with commercial equipment
Before you start construction on your new restaurant or working on a small remodeling project, perfect the floor plan and preview any restaurant or cafe design ideas with DreamPlan 3d restaurant design software.
|
 

| Restaurant & Floor Plan Design - Switch between 3D, 2D, and blueprint view modes
- Easily design floor plans of your new Restaurant
- Easy-to-use interface for simple cafe design creation and customization
- Use trace mode to import existing floor plans
Commercial Kitchen Design - Includes 3D models of industrial grills, pizza oven, salamander, fryer, industrial stove and more
- Design a unique layout that meets your kitchen goals
- Make sure that everything fits in your space before purchasing expensive commercial kitchen appliances
Front of House Design - Include every detail in your kitchen design
- Determine the best flow for staff and customers
- Plan Restaurant decor with 3D furniture, fixtures, appliances and other decorations
Patio and Bar Design - Add a patio complete with patio furniture and planters for your restaurant's outdoor space
- Before building, visualize seating in high circulation areas, such as a bar
|
|
Front of the House Design Modernize your look or update your furnishings with 3D restaurant design software before starting your redesign project.  Commercial Kitchen Design Visualize your new kitchen remodel project before purchasing appliances, paint, counters and flooring.  Trace Mode Use trace mode to import existing floor plans. 
|
System Requirements - Windows 7/8/8.1/10/11
- See Win 98, Win 2000 and Win XP/Vista to download software compatible with earlier versions of Windows.
- macOS 10.5 or above
- Recommended: OpenGL driver version 2.0 or above
- 64 MB Video Card with Pixel Shader 2.0 support
Download Restaurant Design Software | |
