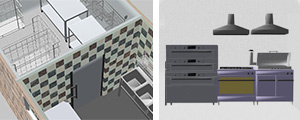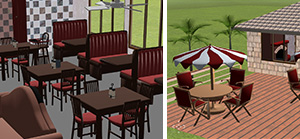DreamPlan Restaurant Design Software Simple 3D restaurant kitchen and front of house design Commercial kitchen and front of house design Visualize and plan your dream restaurant with a realistic 3D model. - Create your own restaurant design plans
- Plan out the front of the house with restaurant furniture
- Organize your industrial kitchen with commercial equipment
Before you start construction on your new restaurant or working on a small remodeling project, perfect the floor plan and preview any restaurant or cafe design ideas with DreamPlan 3d restaurant design software.
|
 

| Restaurant & Floor Plan Design - Switch between 3D, 2D, and blueprint view modes
- Easily design floor plans of your new Restaurant
- Easy-to-use interface for simple cafe design creation and customization
- Use trace mode to import existing floor plans
Commercial Kitchen Design - Includes 3D models of industrial grills, pizza oven, salamander, fryer, industrial stove and more
- Design a unique layout that meets your kitchen goals
- Make sure that everything fits in your space before purchasing expensive commercial kitchen appliances
Front of House Design - Include every detail in your kitchen design
- Determine the best flow for staff and customers
- Plan Restaurant decor with 3D furniture, fixtures, appliances and other decorations
Patio and Bar Design - Add a patio complete with patio furniture and planters for your restaurant's outdoor space
- Before building, visualize seating in high circulation areas, such as a bar
|
|
